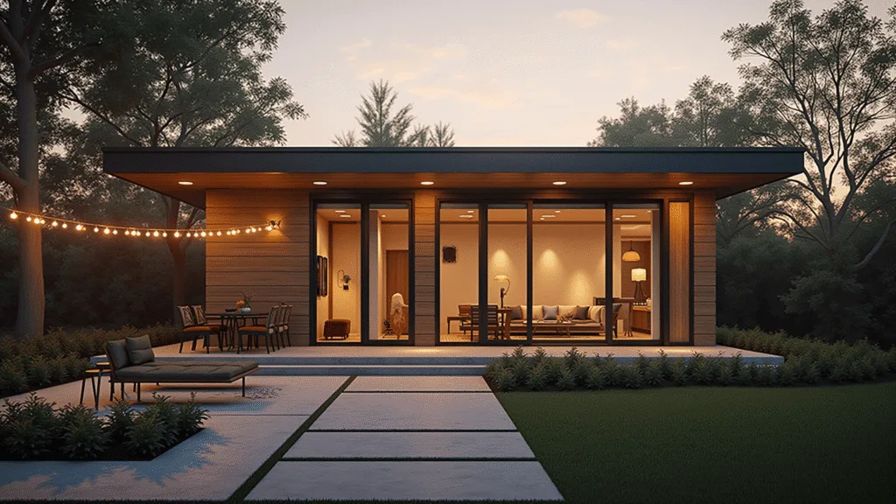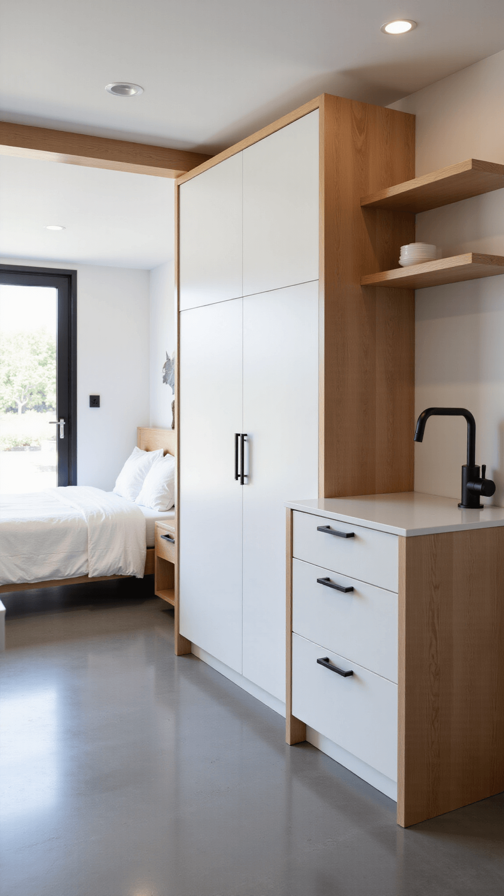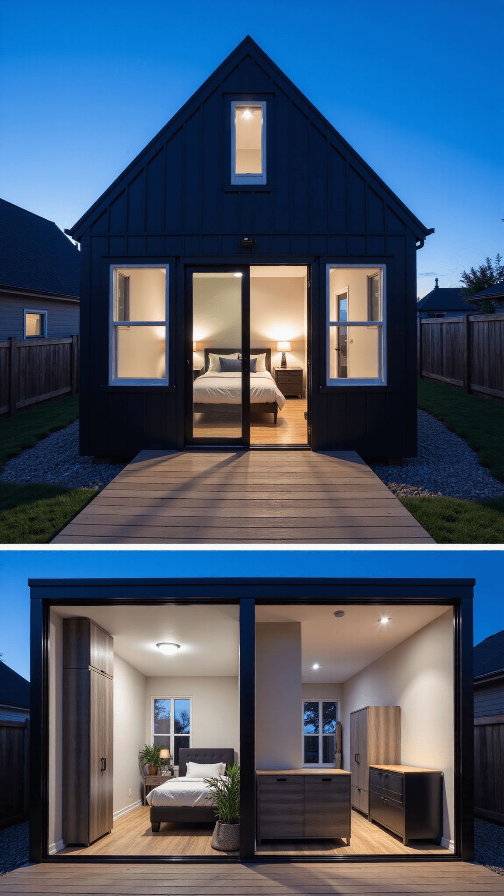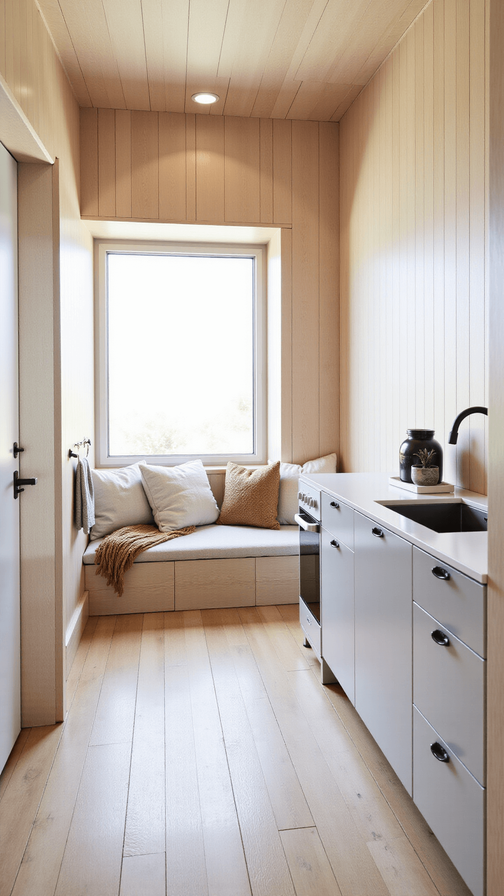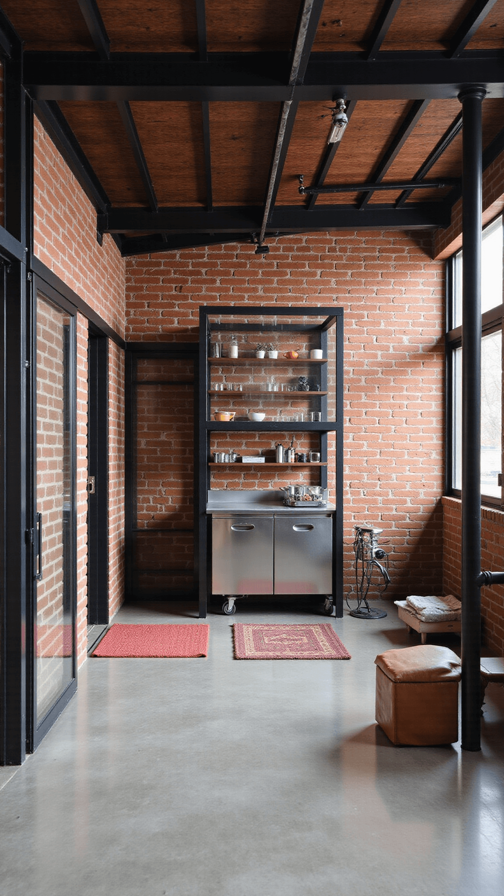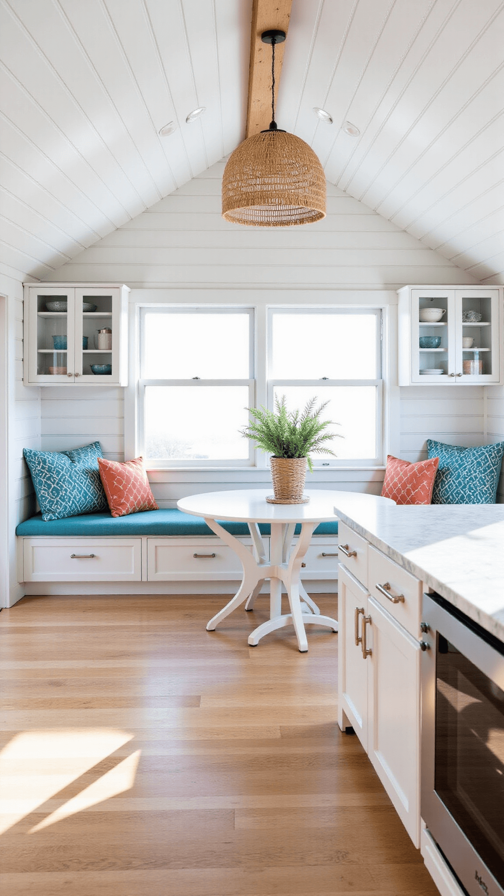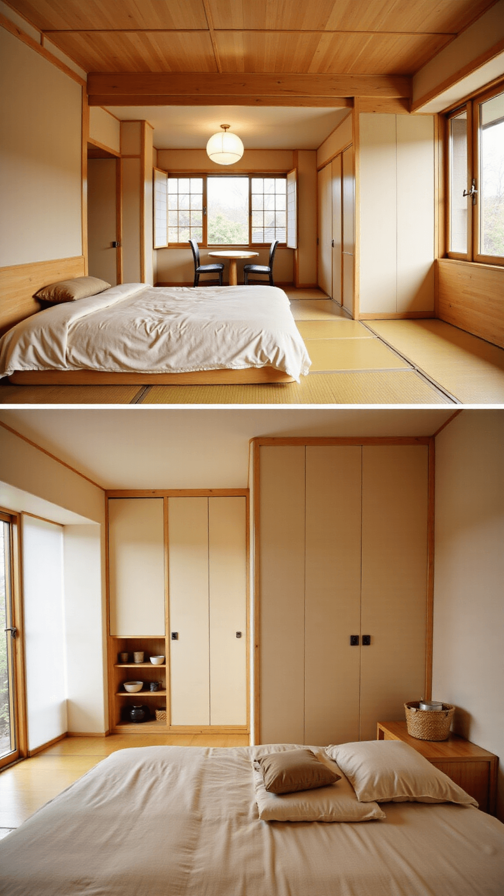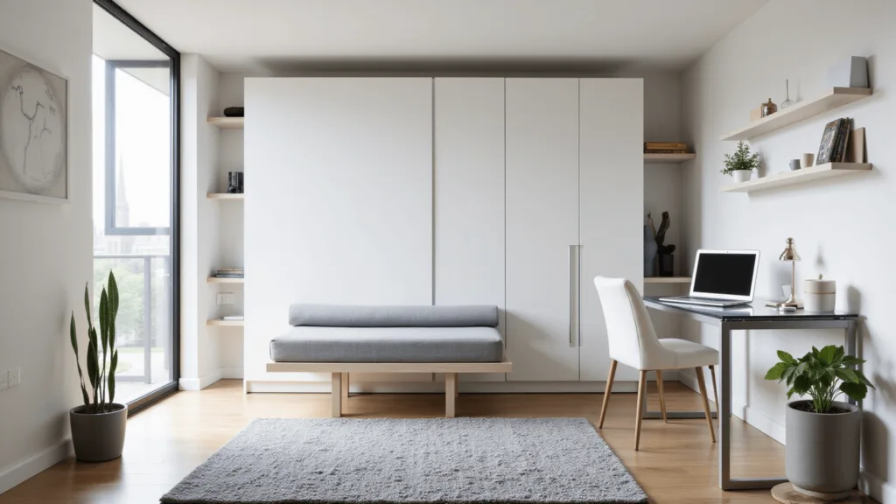Backyard Guest House: Your Ultimate Guide to Creating the Perfect Backyard Retreat
Hey there, fellow home enthusiast! Ready to transform your backyard into something truly magical? Let’s dive into the world of backyard guest houses – the ultimate space that can become anything from a cozy retreat to a money-making machine.
What Exactly is a Backyard Guest House?
Think of a backyard guest house as your property’s secret weapon. It’s a standalone structure that’s basically a mini-home right in your own backyard. Picture this: a compact, versatile space that can be:
- A dreamy guest suite for visiting friends and family
- A money-making Airbnb rental
- Your personal home office sanctuary
- A cozy spot for aging parents or adult kids
Why You Need a Backyard Guest House (Seriously!)
Instant Property Value Booster:
- Adds significant resale value to your home
- Creates additional living or income-generating space
- Provides ultimate flexibility for changing life needs
Breaking Down the Numbers (Because Let’s Talk Money)
Budget Breakdown:
- Custom Build: $50,000 – $100,000
- Prefab Options: Starting at $6,000 (but expect more)
- Average Size: 500 square feet of pure potential
Design Options That’ll Make Your Neighbors Jealous
Styles to Consider:
- The Minimalist Studio
- Compact kitchenette
- Sleek bathroom
- Perfect for singles or weekend guests
- The Luxury Casita
- Full kitchen
- Separate living area
- Outdoor patio
- Ideal for longer stays
- The Convertible Wonder
- Murphy beds
- Multipurpose furniture
- Maximum functionality in minimal space
Pro Tips for Backyard Guest House Success
Location is Everything:
- Maximize privacy
- Consider natural landscaping
- Think about noise levels
- Ensure easy access
Utility Essentials:
- Water connection
- Electrical setup
- Climate control
- Proper foundation
Legal Stuff You Can’t Ignore
Checklist Before Building:
- Check local zoning laws
- Secure necessary permits
- Review HOA restrictions
- Investigate ADU (Accessory Dwelling Unit) guidelines
Budget-Friendly Alternatives
Not ready to drop $50K? No worries!
- Convert existing shed
- Use prefab kits
- Start small and expand later
Design Hacks for Small Spaces
Make Every Inch Count:
- Light color palettes
- Large windows
- Multipurpose furniture
- Smart storage solutions
Real-World Considerations
Build Options:
- DIY (for the brave)
- Contractor-built
- Prefab kits
- Conversion projects
Timeline Expectations:
- Planning: 6-10 months
- Construction: 4-12 months
- Prefab: Potentially weeks
Where to Find Inspiration
Top Resources:
- Architectural design websites
- Home improvement blogs
- Local contractor portfolios
Final Thoughts
A backyard guest house isn’t just a building – it’s an investment in your lifestyle, property value, and future flexibility. Whether you’re looking for extra income, a private retreat, or a solution for family living, this could be your game-changing project.
Pro Tip: Start small, dream big, and don’t be afraid to get creative!
Would you like to explore more details about creating your perfect backyard guest house? Drop a comment below, and let’s turn this dream into reality!

